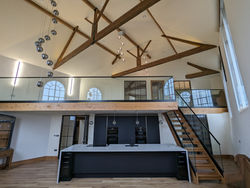Vacancy:
Join Our Team
Role: Architect
(Part Time)
 PXL_20250811_104908798 |  PXL_20231030_105708066~2 |
|---|---|
 External-8 |  Spital_edited |
 After (2) |  20220112-18 |
 St_edited |  After (5) |
 Pool |  Contact Us Page Image |
 PXL_20230808_151951321 |  PXL_20240927_163637200 (1).PORTRAIT |
We have a rare and exciting opportunity for a new member to join our small, established, award-winning conservation-based architectural practice based in the heart of the Peak District, just 20 minutes from Sheffield. We welcome applications from Architects with at least 2 years post-qualification experience.
The position is part-time (18.75 - 20 hours per week) with the work pattern open to negotiation (e.g. 2.5 full days or 5 part days). The role provides an opportunity for someone with pre-existing commitments (such as childcare or teaching) to also continue in architectural professional practice.
The role also comes with generous holiday entitlement (35 days a year pro rata, plus your birthday).
The Practice embraces a wide spectrum of project types, but most with a focus on historic building conservation and ecclesiastical work across Derbyshire, Staffordshire and the whole of Yorkshire. Projects include alterations, highly-specialist conservation repairs, conversions, extensions and redevelopment of churches, mills and barns, as well as community projects and some new-build (usually in a sensitive environment). Working closely with (often) long-established and repeat clients is an important part of what we do.
We are looking for an enthusiastic and tallented Architect, early in their career, keen to become a part of the existing team. We would welcome someone who shares our passion for conservation and design, particularly within the built historic environment and has an interest in developing further in this field. Evidence of some past conservation experience is essential, although professional attitude and personal development is equally important. The ideal candidate would be able to demonstrate experience of working on multiple historic buildings, in some involved capacity, in their application, and an awareness of the nuances and processes involved in conservation architecture.
The role will offer the oportunity for professional development in building conservation and a means of working on churches in an often closed and inaccessible, highly specialist area of architecture.
Projects are small to medium sized (up to £1.5M), allowing candidates to work on all workstages and carry projects through from inception to completion.
Key role responsibilities:
-
Project Bids: Assist with submissions for bids, tenders and competitions and the preparation of fee proposals.
-
Client Consultation & Conceptualisation: Establish client brief/requirements, budgets, and objectives, to establish project viability and inform project trajectory.
-
Concept Design, Design Development & Documentation: Creating detailed drawings, sketches, models and specifications using CAD, hand-drawing, models and other mediums. Coordinating with other consultants in developing designs. Having due regard for the brief, budget and programme.
- Feasibility & Planning: Assessing site conditions, environmental impact, and local building codes or regulations to ensure compliance. Preparing, submitting and negotiating planning/Faculty/LBC applications. Preparing Building Regulations applications.
-
Contractual & Tender Management: Preparing tender documents and negotiating contracts with contractors and other professionals.
-
Site Supervision & Project Management: Conducting regular site visits to monitor progress, resolve on-site issues, and ensure adherence to plans and safety standards.
-
Coordination: Working closely with, establish and maintain good working relationships with clients, structural engineers, conservators, and construction teams, many of whom are long-established working relationships.
-
Team Cohesion: Contribute to the team dynamic. Help manage workload of, and possibly mentor and advise architectural assistants as appropriate. Attend and contribute to team meetings.
-
Other tasks as reasonably required from time to time.
-
Manage personal CPD.
-
Keep up to date with the work of the Practice.
To qualify for the role, you must:
-
Be a registered Architect in England, registered with the Arb.
-
Be well presented and convey a strong professional attitude and approach to your work.
-
Be based in the UK at the time of applying, with the right to work in the UK and a minimum of 2 years post-Part III qualification experience in UK in architectural professional practice.
-
Be able to speak fluent (conversational) English - min. C2 English (Proficient).
-
Be able to demonstrate a good understanding of construction detailing (and its application in a heritage context).
-
Be able to demonstrate an enthusiasm for design, a keen attention to detail and be able to prepare accurate drawings/documents to a high standard.
-
Have a strong working knowledge and be a proficient user of AutoCAD. Proficiency in SketchUp and Adobe packages are highly favourable.
-
Be able to show the initiative to work both independently and collaboratively as part of a small team.
-
Demonstrate experience of successfully working on multiple projects/tasks simultaneously and efficiently and demonstrate good time management, working to deadlines/targets and working within agreed project fee structures.
-
Understand the importance of maintaining a good life:work balance to ensure physical and mental well-being, while maintaining a strong working ethos and the flexibility to complete a task on time and on budget.
Location and contract details:
Part-time post.
Paid holiday allowance (35 days (pro-rata'd) a year plus birthday).
Workplace pension provided.
Flexible work arrangements.
The firm is based in Hathersage, Hope Valley, Derbyshire, 20 minute commute from Sheffield, so an ideal candidate would live within 10-15 miles or be prepared to relocate. Being a car driver is an advantage but not essential.
Salary: £36,000 pro-rata
Start Date: Subject to negotiation.
Initial contract: Permanent but with a 3 month probation period (subject to extension).
If you wish to be part of a design-led practice with conservation at its heart and a close-working team, please forward your CV, samples of your work with covering letter, setting out (in brief) examples/evidence of meeting all of the above criteria to: info@crooksarchitecture.co.uk, marked for the attention of Tom Crooks.
Selected applicants, who can demonstrate meeting all of the above criteria, may be invited for an interview.
